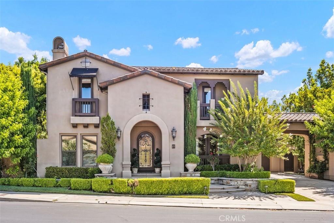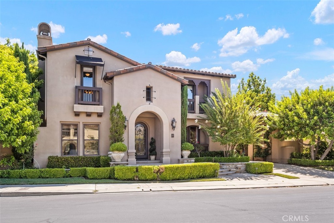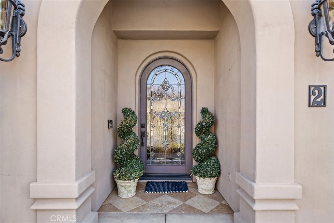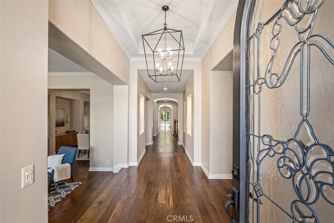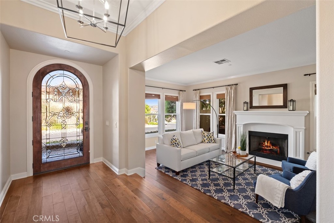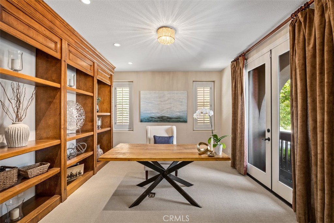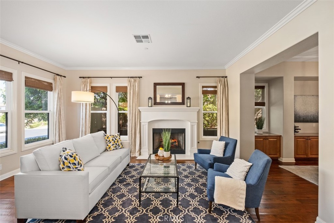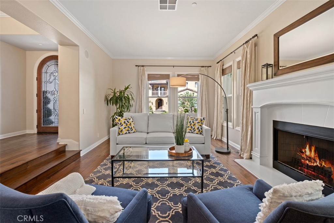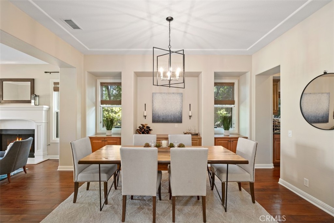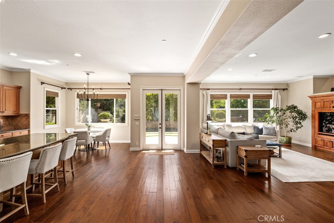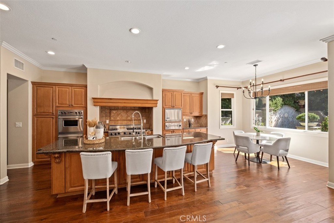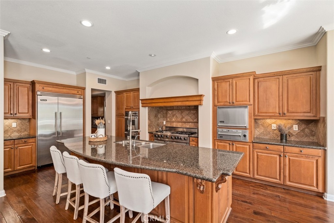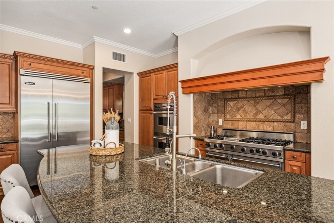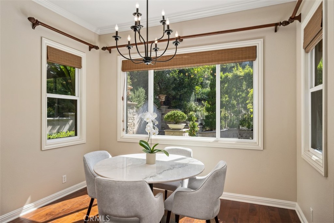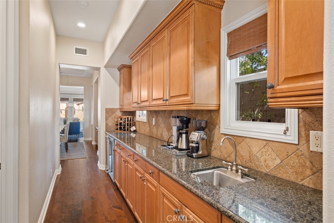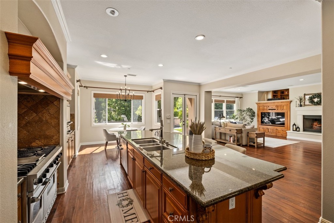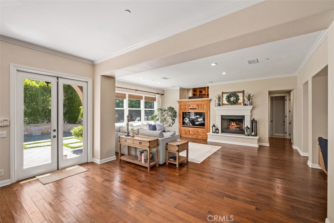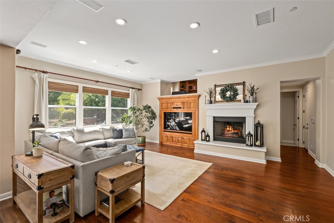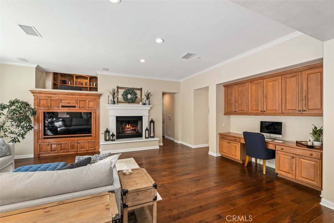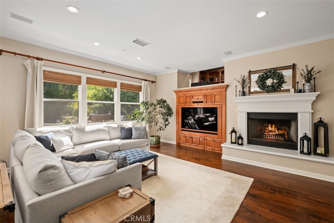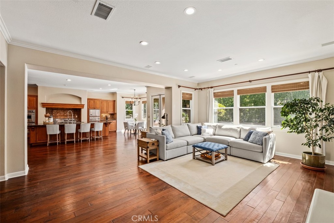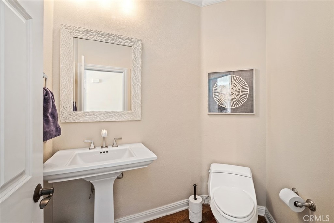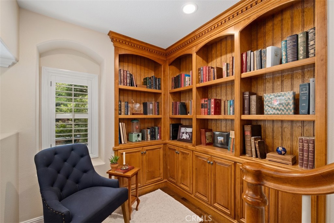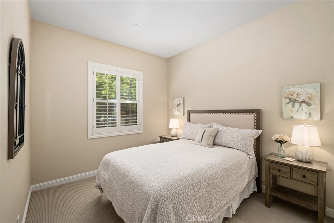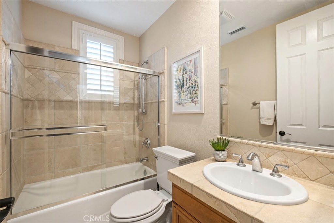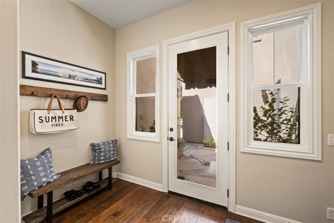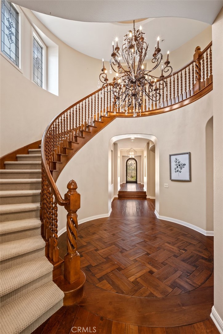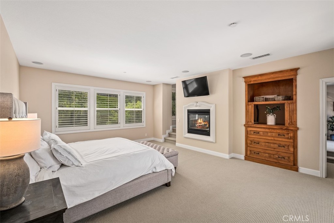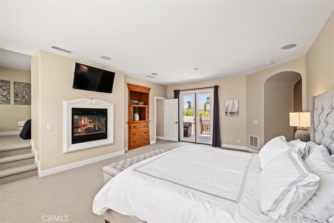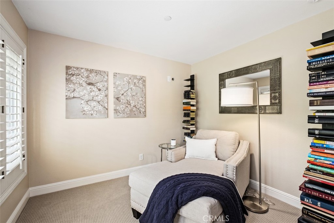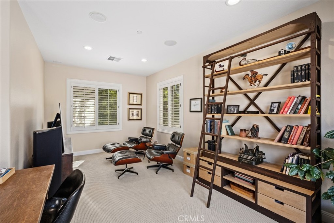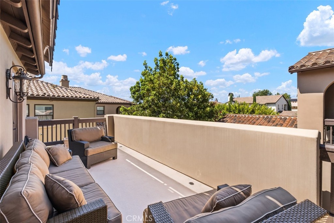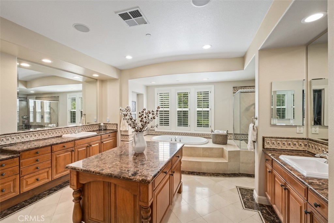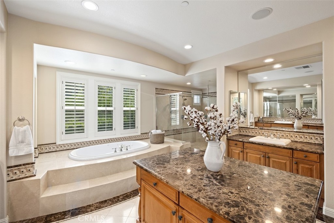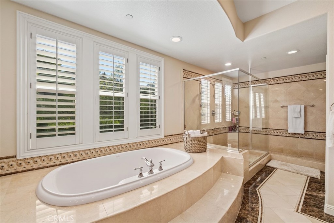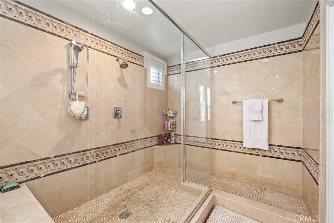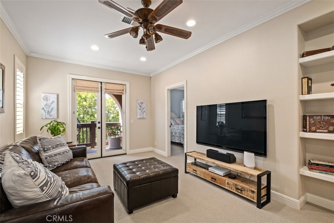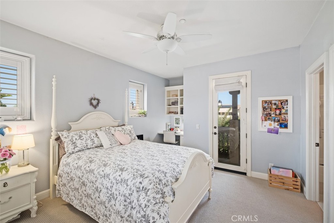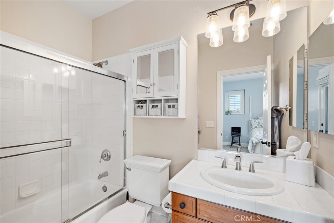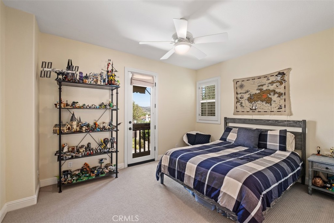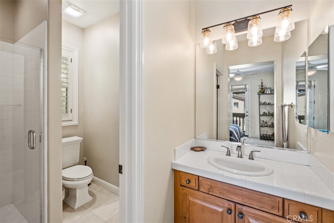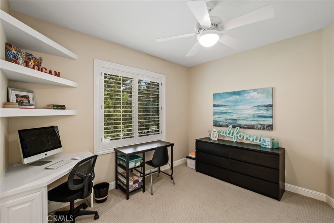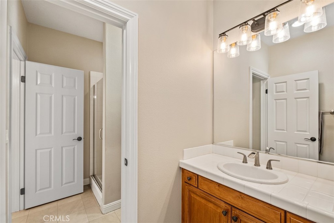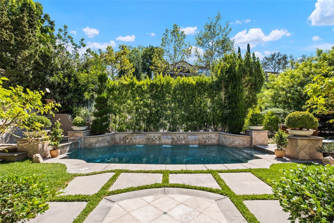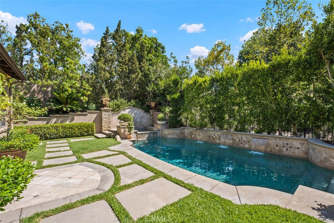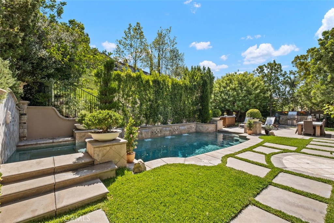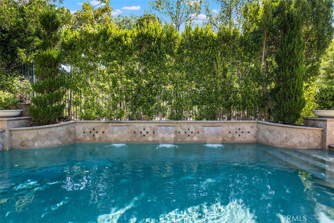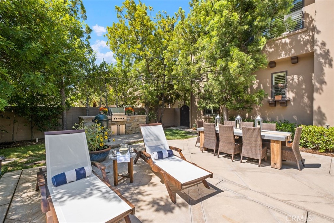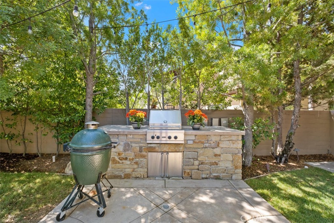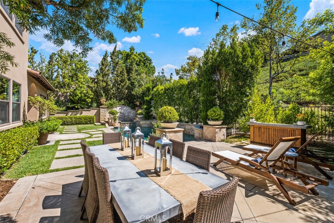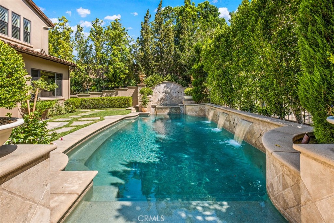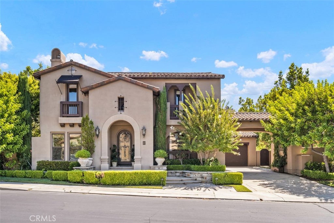
Description
Exclusive San Marino Estate home in Coto de Caza boasts 5,823 sq.ft. of living space with 5 BR, 4.5 BA, beautiful formal spaces, multiple bonus rooms, an executive office and solid wood built-ins throughout. The 10,668 sq.ft. corner lot with 30+ trees provides a secluded lagoon-like setting. This upgraded home has honed hardwood floors, new carpet, custom lighting, and paint. The signature feature of the home is the dramatic “La Scala” wood circular staircase plus an incredible floor plan with an expansive kitchen and family room with views of the saltwater pool, spa, built in BBQ and meticulous landscaping. The Chef’s kitchen has Viking appliances throughout including 4 ovens, a large granite island with seating, huge butler pantry with a wine refrigerator and large storage pantry. Another of the many outdoor living spaces includes a private courtyard with tranquil water feature adjacent to the hobby room and sought after First Level private suite with bath. The back staircase leads to a library and Master area including a loft for a gym or retreat and a sitting room with fireplace and a large private balcony. The master bath has a unique center marble island, a large shower, jacuzzi tub and spacious master closet. The grand staircase leads to a secondary wing including a tv room with a private deck, 3 bedrooms; one en suite and two with ‘Hollywood’ bath and an upstairs laundry room. This is one of the finest estate homes in Coto de Caza and you will not be disappointed!
Listing Details
| Price: | $$2,995,000 |
|---|---|
| Address: | 2 Leatherwood Court |
| City: | Coto de Caza |
| State: | California |
| Zip Code: | 92679 |
| MLS: | OC22173971 |
| Year Built: | 2001 |
| Square Feet: | 5,823 |
| Acres: | 0.245 |
| Lot Square Feet: | 0.245 acres |
| Bedrooms: | 5 |
| Bathrooms: | 5 |
| Half Bathrooms: | 1 |
Photos
