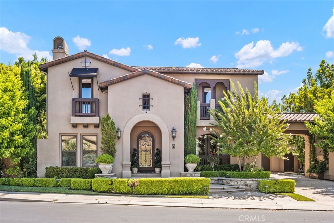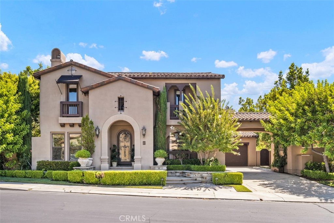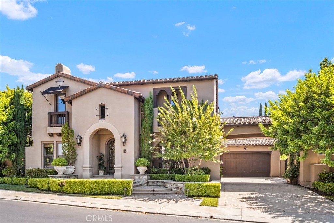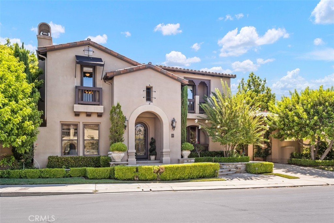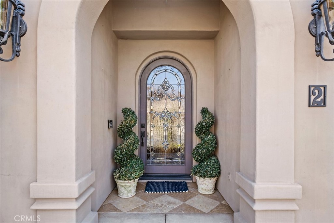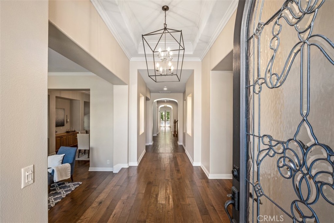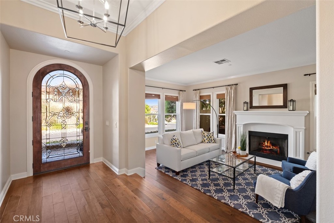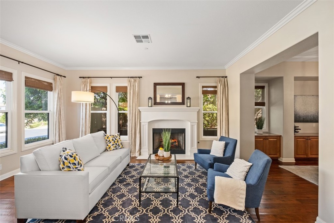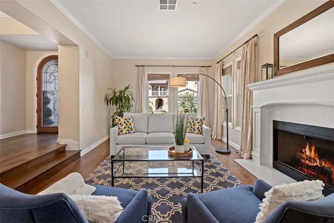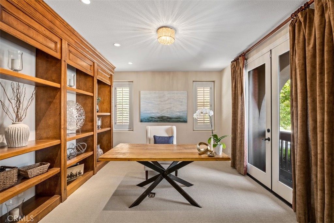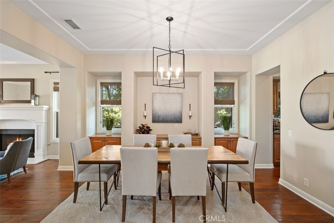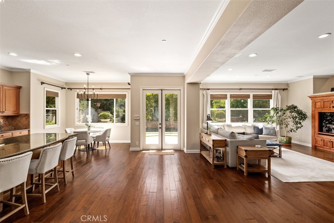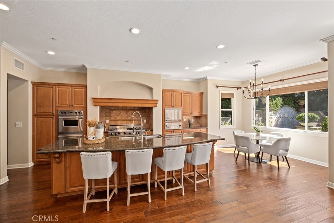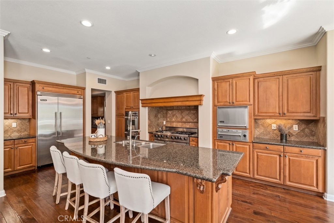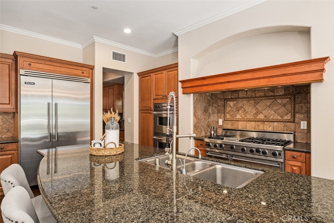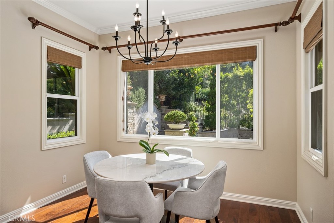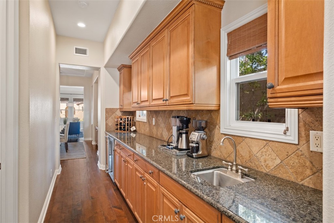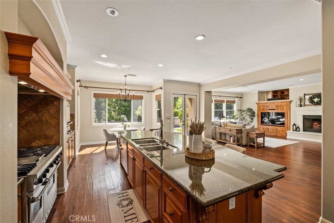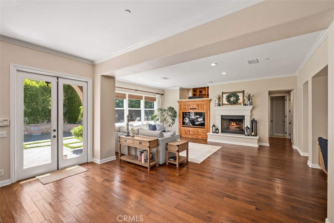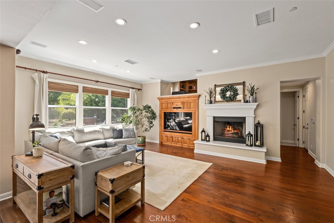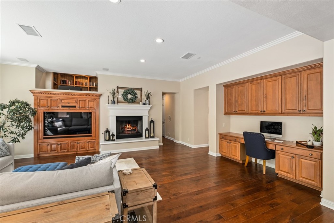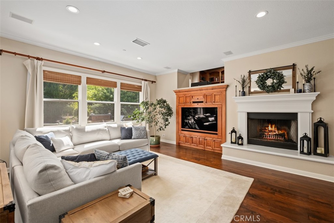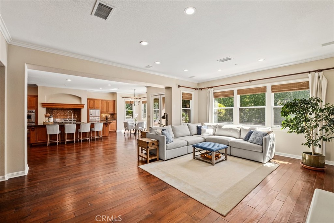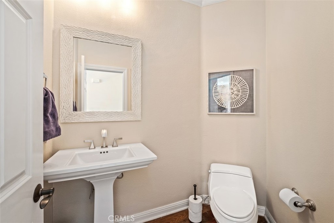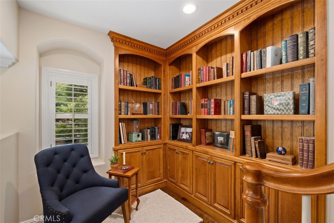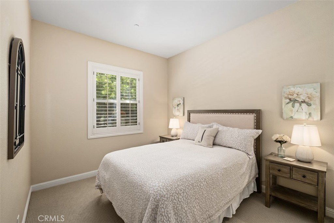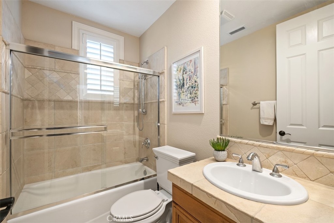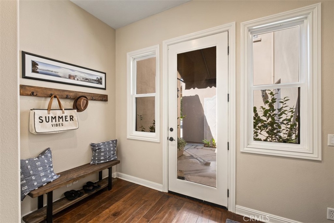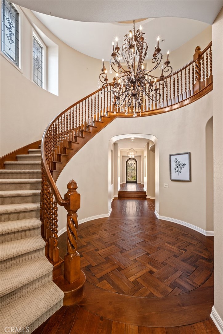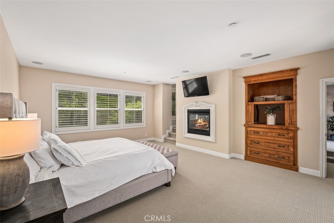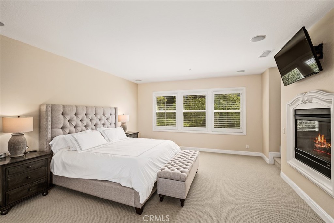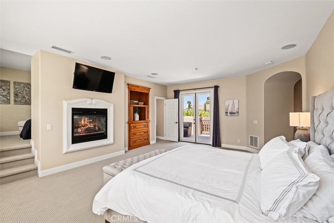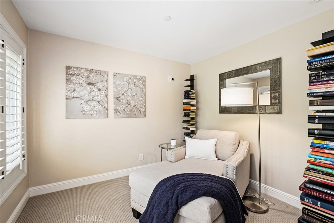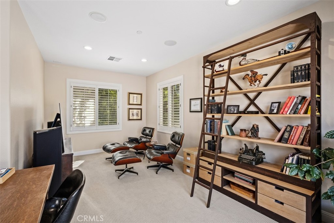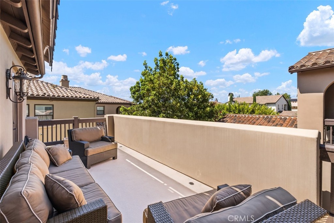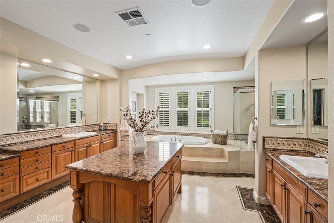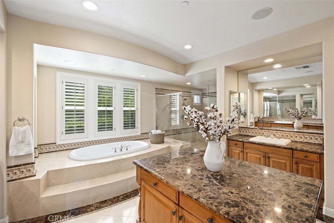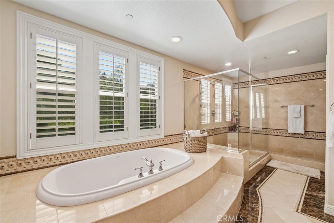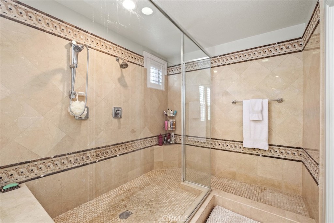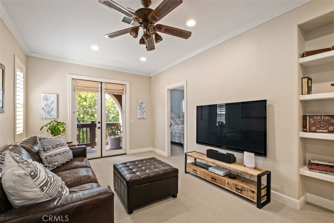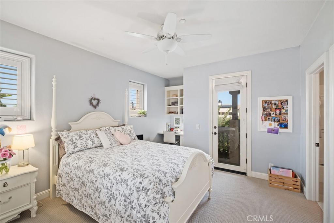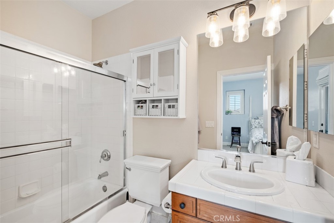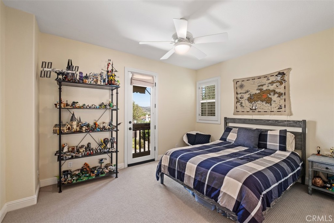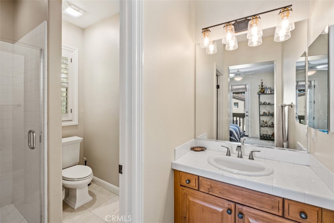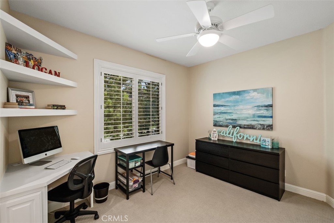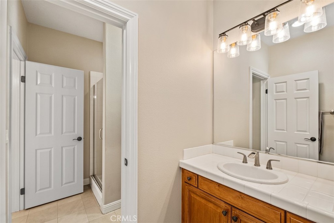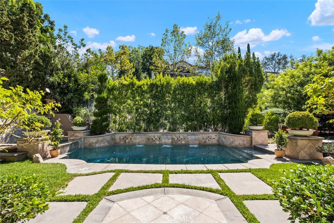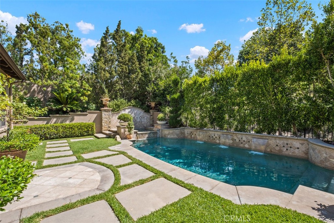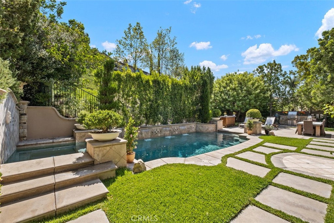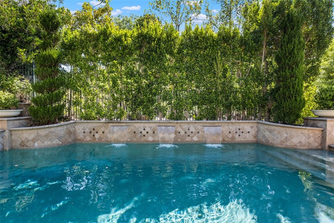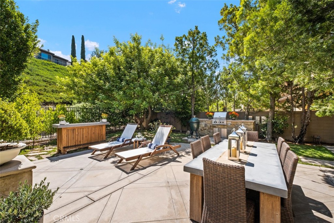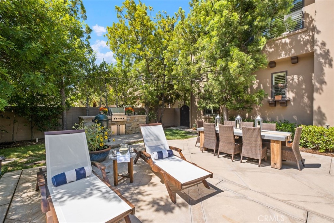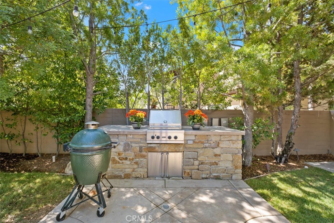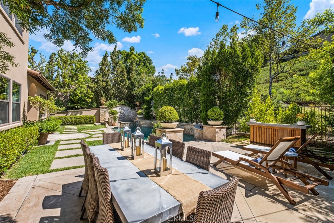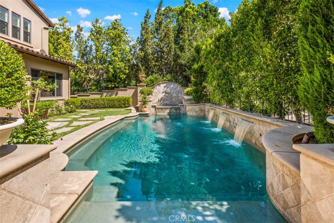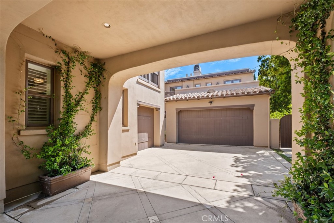
Description
Ideally positioned on a 10,668 SF corner Lot in South Coto, this expansive San Marino Plan 2 estate boasts sophisticated elegance in a warm and welcoming home. With over 5800 SF of living space, this property has every desired amenity. Upon entry, the grand foyer showcases a gorgeous “La Scala” circular staircase and custom wood floors. The beauty and elegance emanates throughout with warm wood accents complementing architectural features like high ceilings and built-ins. This property offers 5 bedrooms, including a highly desirable main floor suite, ideal for guests or extended family. Upstairs discover a stunning primary bedroom with a private balcony and a pass-through fireplace for the bedroom and sitting room. A gorgeous and expansive en-suite bath creates the perfect oasis with its large soaker tub, double walk-in shower, and separate vanities. Three additional bedrooms and a deck space complete the second level. Downstairs enjoy a private library/office- a great space for today’s “work-from-home” flex schedules. Enjoy both formal living and dining rooms, the upgraded chef’s kitchen with Viking appliances, endless cabinet storage, an eat-at island with seating for 4, breakfast nook, and an oversized butler’s/cater kitchen, ideal for entertaining. The backyard personal resort boasts a saltwater pool/spa, built-in BBQ, seating areas, and immaculate landscape, all surrounded with lush tropical blooming flowers and trees creating a private and inviting outdoor retreat. Complete PEX repipe in 2020 that includes manufacturers lifetime warranty.
Listing Details
| Price: | $$2,849,000 |
|---|---|
| Address: | 2 Leatherwood Court |
| City: | Coto de Caza |
| State: | California |
| Zip Code: | 92679 |
| Subdivision: | San Marino (SANM) |
| MLS: | OC22245784 |
| Year Built: | 2001 |
| Square Feet: | 5,823 |
| Acres: | 0.245 |
| Lot Square Feet: | 0.245 acres |
| Bedrooms: | 5 |
| Bathrooms: | 5 |
| Half Bathrooms: | 1 |
Photos
